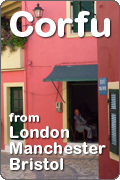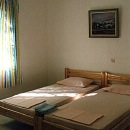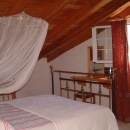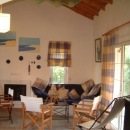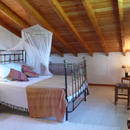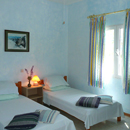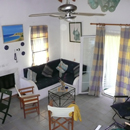







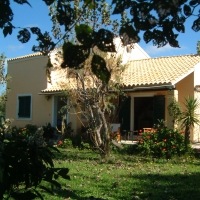
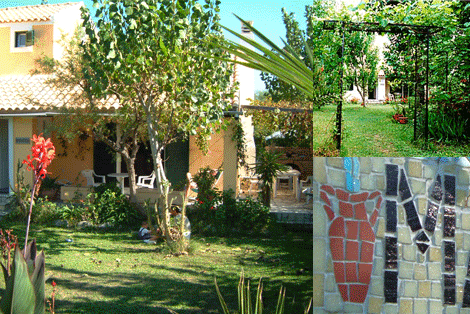
Quick Links

Advertisers
:: 3 Bedroom Villa
:: Sleeps up to 6 guests
| Price Tariff 2016 | |||
|
Low 01 Apr - 13 May 24 Sep - 31 Oct |
Mid 14 May - 01 Jul 03 Sep - 23 Sep |
High 02 Jul - 22 Jul |
Peak 23 Jul - 02 Sep |
| £655 | £1195 | £1275 | £1470 |
Completed in 1993, we asked the same
architect who built the Irene to design the Mantis – we
wanted to recreate the look of the older, traditional Corfu
again – but with a twist. This two storey house with its
pale stucco and blonde roof tiles, handmade stone terracing and
creeping vine-strewn veranda gives the impression of a family
home of a time gone by.
Inside, however, there is a very
contemporary use of space and Mediterranean light. A 5 meter
high vaulted wooden ceiling and the many windows fill the
living area with Ionian sun, set off with flooring throughout
of light grey Italian ceramic tiles, creating an atmosphere of
calm, whilst the double glazing ensures that temperatures
remain comfortable.
:: Click images for larger view ::
The L-shaped kitchen is fully equipped
with double sink, family sized fridge. 4-ring cooking hob and
combi microwave/conventional oven. Two spacious double (twin)
bedrooms lead off the vestibule, as does the downstairs
bathroom (shower). Upstairs there is a small study area, with
about 100 books you are welcome to read and, through this, the
master bedroom.
What Our Visitors Said
The villa was great – big enough for
us all not to be tripping over each other. We loved the two
patio areas and the kitchen was well equipped and laid out. We
have had a super holiday at Villa Mantis, the village is just
the right size, has the right amenities and plenty of good
food. Thank you both from all of us.
The Fairhead Party
Nestling under the wooden ceiling, this
large loft room has an original brass double bed hung with a
mosquito-netting canopy and is both charming and romantic. The
ensuite bathroom ensures total privacy for the lucky guests who
have this room. The large wardrobes in each of the bedrooms
provide plenty of space, however much luggage you bring. We
have provided fans for when the temperatures soar.
As is Irene, furnishings are all
personally chosen as are the many contemporary paintings, most
of which are by friends of the family. The French windows lead
from the sitting room onto the terrace – delightful
sitting for a morning coffee or evening drink overlooking the
garden. On the side of the house lies the large dining terrace
– with its weathered brick columns supporting vine
covered rafters and large, built-in barbecue, this is the place
to dine “al fresco.” A second outdoor fridge keeps
your wine, beer and watermelon chilled to perfection.
Newly created and sympathetically designed
to fit in with our existing garden,
we now offer our guests a delightful, cooling and invigorating
private pool and hydro-spa. Over 7.5 cubic metres of prettily
designed pool, with an integral seat within, the size and
dimension of the pool is perfect for a family and safe for
those with young (supervised) children. In addition to
providing a cooling plunge, we have also incorporated a system
of underwater jets and cascades which can be turned on as and
when required and which will provide a burst of stimulating but
relaxing hydrotherapy massage. The pool is backed with a
splendid and elegant wall of unpolished antique Egyptian
marble, providing a handsome backdrop to the spa and ensuring
total privacy for swimmers from the next door garden. The
semi-raised design of the pool walls surrounds guests with
flowers and butterflies.
When booking our villas, please be certain
to read our Terms
& Conditions and Arrivals, Departures & Transfers sections.
To make a booking or enquire about
availability, please contact us:
Tel: 0208 960
5286
© Villa Owners Corfu 2006 –
2015








